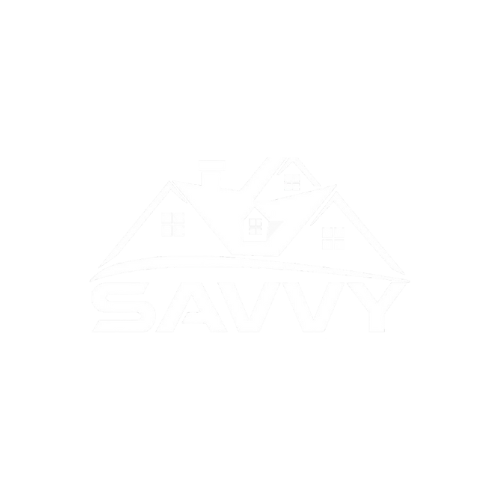


Sold
Listing Courtesy of: MLS PIN / Coldwell Banker Realty / Gary Savoie
686 Brook St Clinton, MA 01510
Sold on 07/14/2025
$755,000 (USD)
MLS #:
73361728
73361728
Taxes
$7,240(2024)
$7,240(2024)
Lot Size
5,506 SQFT
5,506 SQFT
Type
Multifamily
Multifamily
Year Built
1915
1915
County
Worcester County
Worcester County
Listed By
Gary Savoie, Coldwell Banker Realty
Bought with
Setha Pen
Setha Pen
Source
MLS PIN
Last checked Mar 1 2026 at 6:55 PM GMT+0000
MLS PIN
Last checked Mar 1 2026 at 6:55 PM GMT+0000
Bathroom Details
Interior Features
- Range
- Refrigerator
- Pantry
- Dishwasher
- Slider
- Microwave
- Stone/Granite/Solid Counters
- Upgraded Cabinets
- Upgraded Countertops
- Crown Molding
- Bathroom With Tub & Shower
- Ceiling Fan(s)
- Walk-In Closet(s)
- Living Room
- Dining Room
- Kitchen
- Office/Den
- Mudroom
- Family Room
- Windows: Skylight(s)
- Laundry: Washer & Dryer Hookup
- Laundry Room
Lot Information
- Cleared
Property Features
- Fireplace: 2
- Fireplace: Wood Burning
- Fireplace: Gas
- Foundation: Irregular
Heating and Cooling
- Steam
- Natural Gas
- Baseboard
Basement Information
- Interior Entry
Flooring
- Tile
- Hardwood
- Vinyl
- Pine
- Carpet
- Varies
Exterior Features
- Roof: Shingle
Utility Information
- Utilities: Water: Public, Varies Per Unit
- Sewer: Public Sewer
Garage
- Garage
Parking
- Off Street
- Paved
- Total: 8
Stories
- 4
Living Area
- 4,500 sqft
Listing Price History
Date
Event
Price
% Change
$ (+/-)
Apr 19, 2025
Listed
$769,000
-
-
Disclaimer: The property listing data and information, or the Images, set forth herein wereprovided to MLS Property Information Network, Inc. from third party sources, including sellers, lessors, landlords and public records, and were compiled by MLS Property Information Network, Inc. The property listing data and information, and the Images, are for the personal, non commercial use of consumers having a good faith interest in purchasing, leasing or renting listed properties of the type displayed to them and may not be used for any purpose other than to identify prospective properties which such consumers may have a good faith interest in purchasing, leasing or renting. MLS Property Information Network, Inc. and its subscribers disclaim any and all representations and warranties as to the accuracy of the property listing data and information, or as to the accuracy of any of the Images, set forth herein. © 2026 MLS Property Information Network, Inc.. 3/1/26 10:55


Description