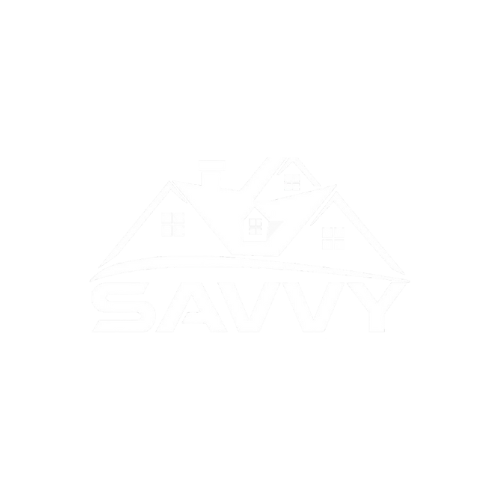


Sold
Listing Courtesy of: MLS PIN / Coldwell Banker Realty / Gary Savoie
35 Ellis Rd Southbridge, MA 01550
Sold on 04/11/2025
$325,000 (USD)
MLS #:
73338524
73338524
Taxes
$4,863(2024)
$4,863(2024)
Lot Size
1.07 acres
1.07 acres
Type
Single-Family Home
Single-Family Home
Year Built
1986
1986
Style
Ranch
Ranch
County
Worcester County
Worcester County
Listed By
Gary Savoie, Coldwell Banker Realty
Bought with
Nathan Clark
Nathan Clark
Source
MLS PIN
Last checked Mar 1 2026 at 6:55 PM GMT+0000
MLS PIN
Last checked Mar 1 2026 at 6:55 PM GMT+0000
Bathroom Details
Interior Features
- Walk-Up Attic
- Sauna/Steam/Hot Tub
- Range
- Refrigerator
- Dryer
- Washer
- Dishwasher
- Microwave
- Electric Water Heater
- Bonus Room
- Laundry: In Basement
- Closet
Kitchen
- Kitchen Island
- Open Floorplan
Lot Information
- Cleared
Property Features
- Fireplace: 0
- Fireplace: Wood / Coal / Pellet Stove
- Foundation: Concrete Perimeter
Heating and Cooling
- Electric
- Pellet Stove
- None
- Whole House Fan
Basement Information
- Partially Finished
- Walk-Out Access
Pool Information
- Above Ground
Flooring
- Tile
- Laminate
- Vinyl / Vct
- Carpet
Exterior Features
- Roof: Shingle
Utility Information
- Utilities: Water: Private, For Electric Range
- Sewer: Private Sewer
Parking
- Total: 10
Living Area
- 1,638 sqft
Listing Price History
Date
Event
Price
% Change
$ (+/-)
Mar 20, 2025
Price Changed
$314,000
-2%
-$5,000
Feb 26, 2025
Listed
$319,000
-
-
Disclaimer: The property listing data and information, or the Images, set forth herein wereprovided to MLS Property Information Network, Inc. from third party sources, including sellers, lessors, landlords and public records, and were compiled by MLS Property Information Network, Inc. The property listing data and information, and the Images, are for the personal, non commercial use of consumers having a good faith interest in purchasing, leasing or renting listed properties of the type displayed to them and may not be used for any purpose other than to identify prospective properties which such consumers may have a good faith interest in purchasing, leasing or renting. MLS Property Information Network, Inc. and its subscribers disclaim any and all representations and warranties as to the accuracy of the property listing data and information, or as to the accuracy of any of the Images, set forth herein. © 2026 MLS Property Information Network, Inc.. 3/1/26 10:55


Description