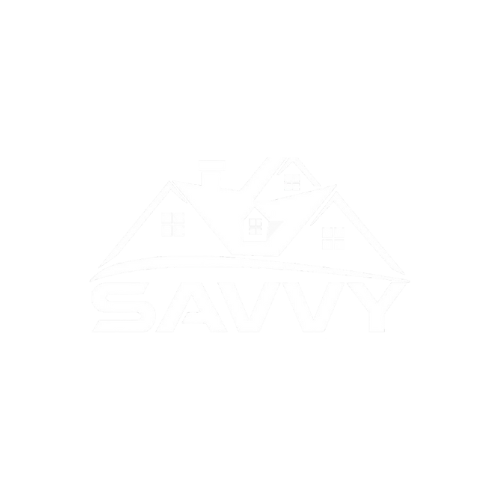


Sold
Listing Courtesy of: MLS PIN / Lamacchia Realty, Inc. / Jason Pincomb
18 Sprucewood Lane 18 Worcester, MA 01606
Sold on 02/15/2024
$345,000 (USD)
MLS #:
73184130
73184130
Taxes
$4,275(2023)
$4,275(2023)
Type
Condo
Condo
Building Name
Oak Ridge Estates
Oak Ridge Estates
Year Built
2004
2004
County
Worcester County
Worcester County
Listed By
Jason Pincomb, Lamacchia Realty Worcester
Bought with
Gary Savoie
Gary Savoie
Source
MLS PIN
Last checked Mar 1 2026 at 6:55 PM GMT+0000
MLS PIN
Last checked Mar 1 2026 at 6:55 PM GMT+0000
Bathroom Details
Interior Features
- Range
- Refrigerator
- Dishwasher
- Microwave
- Disposal
- Laundry: Washer Hookup
- Utility Connections for Electric Dryer
- Windows: Insulated Windows
- Windows: Screens
- Laundry: In Unit
- Laundry: Second Floor
- Utility Connections for Electric Range
- Bonus Room
- Utility Connections for Electric Oven
- Utility Connections for Gas Dryer
- Laundry: Gas Dryer Hookup
- Windows: Skylight(s)
Kitchen
- Dining Area
- Recessed Lighting
- Stainless Steel Appliances
- Breakfast Bar / Nook
- Flooring - Hardwood
- Open Floorplan
Property Features
- Fireplace: 0
Heating and Cooling
- Forced Air
- Natural Gas
- Central
- Central Air
Basement Information
- Y
Homeowners Association Information
- Dues: $394/Monthly
Flooring
- Tile
- Hardwood
- Particle Board
- Carpet
Exterior Features
- Roof: Shingle
Utility Information
- Utilities: For Electric Dryer, Washer Hookup, For Electric Range, For Electric Oven, For Gas Dryer
- Sewer: Public Sewer
- Energy: Thermostat
Parking
- Assigned
- Guest
- Paved
- Off Street
- Total: 1
Stories
- 3
Living Area
- 1,238 sqft
Listing Price History
Date
Event
Price
% Change
$ (+/-)
Nov 30, 2023
Listed
$345,000
-
-
Disclaimer: The property listing data and information, or the Images, set forth herein wereprovided to MLS Property Information Network, Inc. from third party sources, including sellers, lessors, landlords and public records, and were compiled by MLS Property Information Network, Inc. The property listing data and information, and the Images, are for the personal, non commercial use of consumers having a good faith interest in purchasing, leasing or renting listed properties of the type displayed to them and may not be used for any purpose other than to identify prospective properties which such consumers may have a good faith interest in purchasing, leasing or renting. MLS Property Information Network, Inc. and its subscribers disclaim any and all representations and warranties as to the accuracy of the property listing data and information, or as to the accuracy of any of the Images, set forth herein. © 2026 MLS Property Information Network, Inc.. 3/1/26 10:55


Description